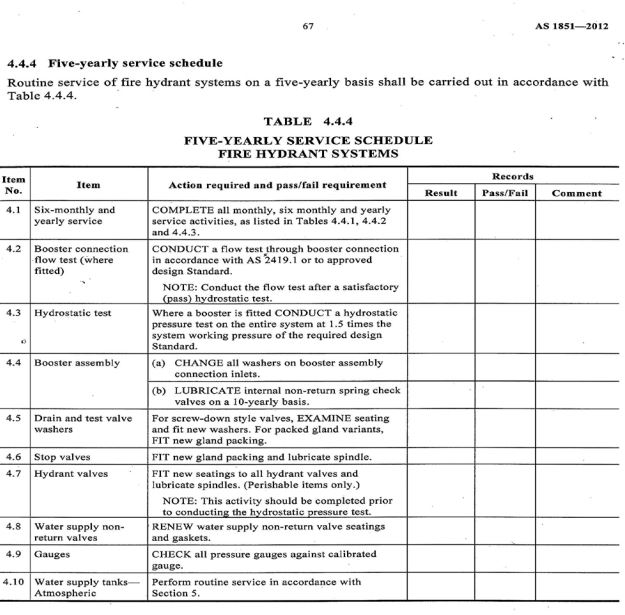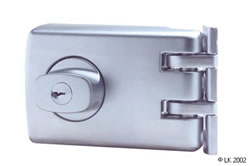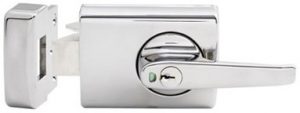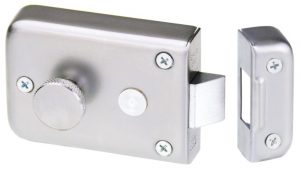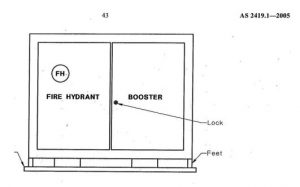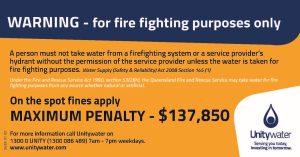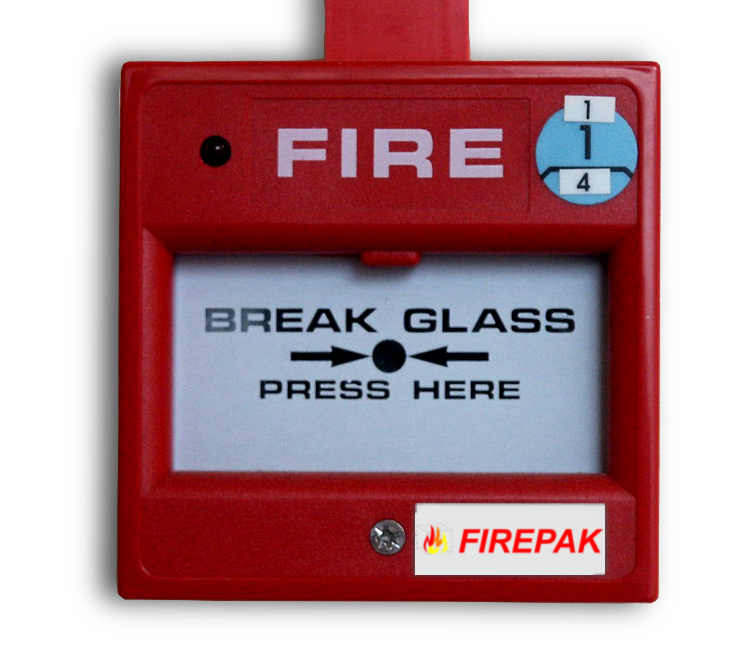
F.A.Q’s
If you are the owner or a person who is occupying a building in Queensland you have a legal obligation to ensure the safety of any person in that building in the event of a fire or hazardous material emergency. Compliance requirements are stipulated by the Fire and Rescue Service Act 1990 and the Building Fire Safety Regulation2008. Full details of the legislation can be accessed through the QFES website www.fire.qld.gov.au or you can contact the QFES Community Safety Office in your region.
Disclaimer: Firepak FAQs are based on the interpretation and opinions of the author and the information provided does not necessarily reflect the official policy or position of Queensland Fire & Emergency Services (QFES).
F.A.Q Topics
Inspection Frequency
Blank
What is the testing frequency of the different fire appliances?
Appliance |
Frequency |
| Fire alarm panel | monthly (conducting monthly and annual tests) |
| Fire Pump | monthly (conducting monthly/6 monthly and annual tests) |
| Commercial Fire Doors | 6 monthly |
| Residential Fire Doors | Annually |
| Extinguishers, Fire Hose Reels, Hydrants, Emergency Lights |
6 monthly plus annual flow test of fire hydrant system |
| 240V Fire Alarms | 6 monthly with annual battery replacement in Common Areas ONLY. |
| Backflow Prevention Devices |
Firepak is accredited for testing of backflow prevention devices however testing of backflow prevention devices is a requirement of council not a requirement of the Building Fire and Safety Regulation |
Legislation determining testing regimes:
- AS 1851 – 2012 Routine Testing of Fire Equipment determines testing
frequencies. - QLD Building Fire & Safety Regulations 2008 Division 2 Section 50 refers to
current Australian Standard. - QLD Development Code (QDC) MP 6.1 changes SOME testing frequencies (eg
residential doors to yearly) - MP6.1 overrides BFSR 2008 & AS 1851
What happens if my testing is late?
Is a 5 yearly hydrostatic test compulsory?
If the Occupier does not want to do a 5 year static test, then they would be expected to conduct weekly pump testing – provided 1851.4-1980 was the maintenance requirement at the time the building was certified. This standard requires a 6 yearly hydrostatic test to be conducted on a ‘dry pipe’ system, there is no mention of doing hydrostatic on wet pipe systems. Consequently the static test could potentially be waived if the pump testing regime was weekly (assuming 1851.4-1980 was the standard at the time of certification).
Audits and Annual Condition Reports
Workplace Health & Safety requirements of individual businesses conduct audits these days or audits can be requested as a means of reviewing the compliance of a particular site. An annual audit IS NOT a requirement of the Building Fire & Safety Regulation.
There is however a requirement in AS1851-2005 regarding Annual Condition Reports. An Annual Condition Report is a summary of the compliance inspection outcomes for the premises. It confirms compliance and identifies non compliance issues
specifying the action that is required to be taken.
There is no requirement in AS 1851 to perform an annual inspection in order to issue the Annual Condition Report.
In Queensland the Occupiers Statement covers the Annual Condition Report requirement.
Fire Doors
Blank
Can a Fire Door be fitted with a Security/Insect screen?
It is not illegal to have a security door or insect screen however it is illegal to prop or hold a fire door open.
Firepak does not have the authority to direct an occupier to remove a security door
Why do we have to have Labels?
There should be 2 labels- one on the door and one on the frame. Only the manufacturer (certifier) of the door can affix a tag or label to a fire door and frame. The Labels specify the fire resistance qualities of the door and frame. They are not to
be removed or painted over.
In general, manufacturers will not re-fix a missing label. They say they cannot be certain the door hasn’t been replaced. Missing labels or labels that have been painted over must be noted on inspection reports.
Firepak can provide an inspection to determine if a particular door has a fire rating. If said rating can be satisfied, we can affix a label to the door in question.
SECURITY CHAINS OR LATCHES ON FIRE DOORS
There are 2 issues associated with security chains or latches on fire doors.
- Both the security chain and the security latch may prevent the fire door from self-closing. A security chain can swing and jam between the frame and the door or, in the case of a security latch, the latch can be left in the locked position and prevent the door from closing.
- Firepak must make note of security chains or latches on doors where they exists but does not have the power to remove them.
Fire Door Compliance Requirements
| Description and implication of compliance defects | |
| LABEL | Labels are supplied by the door and frame manufacturer and specify the fire resistance properties of the door and frame. Fire Doors and Frames will have separate labels. Labels must not be removed or painted over. Labels can only be replaced by the original manufacturer as only they can verify the properties of the door and/or frame. As part of compliance reporting an inspector must note when labels have been removed or painted over. This column may also be checked if the door is missing signage. Signage requirements are detailed in the previous section. |
| CLEARANCES | Clearances around the fire door must be no more than the following: 3 mm top of door (between door and frame) 5 mm on side (Between Door and frame) 10 mm on base (between door and frame) If clearance is too great then an approved fire rated door seal can be applied. |
| LOCKSET | Only approved locksets can be used on fire doors. Deadlocks are non compliant. If this column is checked it usually means a Deadlock has been installed on the fire door. A deadlock can be replaced with an approved fire rated Deadlatch. |
| CLOSER | All fire doors must be fitted with an automatic door closer for compliance. The door closer must close the door completely. Small screws in the top of the door closer can be loosened or tightened to adjust the sp |
| HINGES | The door hinge column will be marked if the door hinges are not operating properly or are damaged. |
| LEAF | If the door leaf has been physically damaged the fire resistance properties of the door can be compromised. If this is the case then the door will most likely need to be replaced. Minor damage, such as feathering at the base of the door can be rectified by attachment of a metal strip to protect the door form ongoing damage. |
| FRAME | The Fire Door Frame constitutes part of the Fire Door Protection mechanism. Damage to door frames can compromise the fire resistance properties and in these instances the door frame must be replaced with an approved frame. Minor damage such as rust should be monitored and preferably removed before the damage results in non-compliance. |
Are deadbolts and deadlatches legal?
Why is a deadbolt illegal?
The barrel of a deadbolt can be fixed in the locked position and prevent a door from fully closing. A Fire Door must be able to self close completely. A deadlatch on the other hand cannot be fixed in the locked position the barrel will always retract allowing the door to fully close.
A dead bolt must be either made inoperable or replaced with a dead latch for compliance.
Examples of deadbolts
Lockwood 001 double cylinder deadlatch with lever
Lockwood 507 deadlatch
What are the Fire Door clearance requirements?
Door clearances must be no more than:
- 5 mm top of door (between door and frame)
- 3 mm on side (Between Door and frame)
- 10 mm on base (between door and frame)
If clearance is greater than the standards then an approved door seal can be applied.
What is a Required Exit?
Common door exits to the outside of a building are classified as required exits and must be able to be unlocked with one downward motion on the door handle (ie. without a key).
A door to a sole occupancy unit is not considered a ‘required exit’. In this instance it is legal to have internal locks on the door. However a deadbolt is still not allowed.
Can Foam Strips be used to block drafts?
Any hardware fixed to a fire rated door must be compliant with the door manufacturer’s specification and testing procedures. Smoke, acoustic or weather seals are considered non-essential hardware and are generally not acceptable. The reason for this is an “untested” seal may actually increase smoke production in the event of a fire, even if the seal itself doesn’t ignite.
The owners will have to check with the manufacturer of their particular door to ensure the brand of each seal used is compliant. The manufacturer of the door will be noted on the label on the inside edge of the door leaf, or on the frame.
As long as an approved product is used the fire door will remain compliant.
Can hold-open devices be used on fire doors?
Plastic door –holding stoppers or any other device that holds the door open are not compliant as they stop the fire door from self- closing.
How do I adjust the door closer?
If the door closer needs adjusting this can be achieved by adjusting one or both screws in closer – Screw 1 adjusts closing speed from fully open to approx 150mm and Screw 2 adjusts speed of closing from 150mm to fully shut.
Is it legal not to have a lever handle on a Fire Door Lockset?
If the fire door is a Unit door it is legal for the door to not have a lever handle and be operated by key only.
If the door is a required exit (used by many to exit) then the door must have a handle that is operable by a single-handed downward motion.
DO SOLID CORE DOORS NEED INSPECITON & TESTING?
Testing Frequency of Passive Fire Safety Installations
QDC MP6.1 states that Passive fire safety installations must be inspected ANNUALLY in residential buildings and 6 MONTHLY in other buildings.
Passive fire safety installation means the passive fire and smoke containment systems listed in section 17 of AS 1851 including:
- solid core entry & exit doors
- fire walls & ceilings (inc any openings or penetrations)
- Fire resistant doorsets
- Smoke doors
- Fire rated glazing
DO GARBAGE CHUTE DOORS NEED INSPECITON & TESTING?
Since the release of QDC MP6.1, QFES have advised that all fire rated garbage chute doors must be inspected for compliance with the same frequency as fire doors. Appliance compliance requirements are slightly different but similar due to the working operation of a garbage chute door compared with a fire door.
Forms
Blank
What is a FORM 12?
A Form 16 is a Commissioning requirement for all new Fire systems. A Form 16 is completed following the commissioning testing – and sent to QFES through the building certifier.
What are the various Testing forms required for Fire Appliances?
- Commissioning Hydrants – require Forms 71 and 16.
- Commissioning of Hose reels and extinguishers – require Form 16.
- Annual testing of backflow prevention devices – Form 9
Does the Occupiers Statement need to be sent to QFES after each inspection?
A customised Occupier ‘s Statement can be provided upon request. **The Occupier must sign and submit this report to QFES on an annual basis (BFSR 2008) – it is not required biannually. Strata Managers can sign the Occupier’s Statement on behalf of the Occupier.
**Please also note that email is the preferred method of delivery of the Occupier ‘s Statement. Please scan and email to occupier.statements@emergency.qld.gov.au
EMERGENCY LIGHTS
Blank
What are non-maintained Emergency lights?
These are lights that are not on 24 hours at a time and non-maintained lights were the norm until approximately 2004/5. They work when the 240v power is off, so they come on in an emergency only.
In buildings built post 2004/5 maintained lights are the norm ie. they are on for 24 hours (and therefore consume more power).
Emergency lights can be changed from maintained to non-maintained except in circumstances where this may create safety problems. E.g. Where buildings are not normally used at night then non-maintained lights would be acceptable.
Extinguishers
Blank
When are CO2 Extinguishers necessary?
CO2 Extinguishers are only required by legislation for emergency services switchboards i.e. switchboards that supply power to fire indicator panels and fire panels. However, CO2 Extinguishers are also a practical choice for computerised and other electrical equipment which might otherwise be destroyed with a Dry Powder Extinguisher.
Smoke Detectors
Blank
The Different Types of Smoke Detectors
There are 2 types of smoke alarm or detection systems.
TYPE 1 – 240v Smoke Alarms
240V Smoke Alarms are directly connected to 240V power. 240V Alarms can be located within a dwelling unit and also in the common areas of the premises such as lift lobbies & stairways etc. 240V Alarms located in common space are often inter-connected. i.e. if one detects smoke, they all go into alarm. This inter-connected method makes it difficult to locate a failed alarm as there is no method of determining which alarm may be faulty.
All 240V Alarms have battery back-up. Whether the 240V alarm is located in private or common space, it should be tested 6 monthly with the battery replaced annually. Private areas however are the responsibility of the Occupier and compliance does not need to be formally reported under the Building Fire and Safety Regulation.
The Building Fire & Safety Regulation states that if a premise (unit or house) is let for rent then there must be at least one working 240V Smoke Alarm in every dwelling.
TYPE 2 – DETECTORS AND FIRE INDICATOR PANELS (FIP)
Smoke “Detectors” are different to 240V Alarms in that detectors are connected to a Fire Indicator Panel (FIP) which supplies their power. An FIP system has detectors located throughout a building which when activated send a signal back to the FIP which in turn activates a local alarm and/or calls the fire brigade. Alarm sounds are determined by Regulations and will vary according to the age of the installation. The later the model, the better the detection and alarm capabilities of the system. In most cases, only the detectors within a dwelling unit will go into alarm if activated. Whereas, if a detector in a common area activates, all common areas will sound. The detectors are usually addressable and faults are indicated on the FIP as they occur. Battery back-up is located in the FIP.
Testing regime is monthly for the FIP (Panel) and at least 50% of the connected individual detectors must be inspected annually.
On some sites, there is a mixture of both systems (Type 1 and Type 2).
TYPE 1 – 240v Smoke Alarms
240V Smoke Alarms are directly connected to 240V power. 240V Alarms can be located within a dwelling unit and also in the common areas of the premises such as lift lobbies & stairways etc. 240V Alarms located in common space are often interconnected.
i.e. if one detects smoke, they all go into alarm. This inter-connected method makes it difficult to locate a failed alarm as there is no method of determining which alarm may be faulty.
All 240V Alarms have battery back-up. Whether the 240V alarm is located in private or common space, it should be tested 6 monthly with the battery replaced annually. Private areas however are the responsibility of the Occupier and compliance does not need to be formally reported under the Building Fire and Safety Regulation.
The Building Fire & Safety Regulation states that if a premise (unit or house) is let for rent then there must be at least one working 240V Smoke Alarm in every dwelling.
TYPE 2 – DETECTORS AND FIRE INDICATOR PANELS (FIP)
Smoke “Detectors” are different to 240V Alarms in that detectors are connected to a Fire Indicator Panel (FIP) which supplies their power. An FIP system has detectors located throughout a building which when activated send a signal back to the FIP which in turn activates a local alarm and/or calls the fire brigade. Alarm sounds are determined by Regulations and will vary according to the age of the installation. The later the model, the better the detection and alarm capabilities of the system. In most cases, only the detectors within a dwelling unit will go into alarm if activated.
Whereas, if a detector in a common area activates, all common areas will sound. The detectors are usually addressable and faults are indicated on the FIP as they occur.
Battery back-up is located in the FIP.
Testing regime is monthly for the FIP (Panel) and at least 50% of the connected individual detectors must be inspected annually.
Evacuation & Training
Blank
What type of training should be provided at our premises?
GENERAL EVACUATION INSTRUCTION AND PRACTICE
General Evacuation instructions must be given to workers within 2 days of commencing work (instructions include location of the fire safety reference points and the procedures for evacuating the building safely in the event of an emergency). Records of this instruction must be kept and made available to QFES on request.
Evacuation Practice must be conducted Annually. Practice details must be kept and made available on request.
STAFF TRAINING
It is a requirement under the Building Fire Safety Regulation 2008 that all persons working in a building/facility, and this includes any volunteers and contractors, must be given general evacuation instructions as soon as practically possible but no later than 2 days from when the person commenced work then at 12 month intervals thereafter. Within one month of a person commencing work (or as soon as practically possible from their commencement date) that person must receive First Response Evacuation Instructions (this includes a practical component such as Fire Extinguisher Training). First Response Evacuation Instruction must then be given again at 24 month intervals. If however there is a material change that would affect the instructions given e.g. the operational of the manual alarm system or change in the procedures for evacuation, then these changes need to be conveyed to all persons working within the building/facility affected as soon as practically possible but no later than one month after the changes have been implemented.
An Evacuation Coordinator must be appointed. The role of the Evacuation Coordinator is to ensure annual evacuation training is conducted. They are NOT responsible for coordinating evacuation in the event of an emergency.
Any person who during the previous 3 months has worked, resided or visited the building for at least 2 weeks for a total period of at least 10 hours per week is also required to be given General Evacuation Instructions.
TRAINING REQUIREMENTS FOR HIGH RISK / HIGH OCCUPANCY BUILDINGS
All high risk evacuation training must be delivered by a qualified Fire Safety Advisor.
A HIGH RISK/HIGH OCCUPANCY BUILDING is described as one or more of the following:
- A building that is a workplace where 30 or more employees are normally employed in a single risk area (the Workplace Health and Safety Advisor test)
- a class 2 or 3 building that is more than 25 m in height,
- an “at risk” licensed premises as nominated by the fire commissioner
High risk/high occupancy buildings will be required to have a member of staff appointed and trained as a Fire Safety Advisor (FSA). (When Firepak provides this training RANDALL SPICE is nominated as the Fire Safety Advisor). The role of the FSA will be to provide/arrange evacuation training to staff and to be involved in the Fire and Evacuation Plan development, review and practice process.
In a high risk/high occupancy building Fire Wardens will be appointed. The number of Fire Wardens and associated responsibility is determined by the Fire Safety Advisor.
Firepak is a suitably qualified trainer for the provision for all evacuation training whether it be for LOW Occupancy or HIGH Occupancy (high risk) training.
The theory component of the training is included in the Evacuation Plan which FIREPAK will prepare. Our instructor will work through this document with training participants and each will sign as evidence of attendance. You must then retain this document on site as evidence that appropriate fire safety training has been provided.
What is the CERTIFICATE OF CLASSIFICATION (C of C)
Every building is issued with a C of C (by the council/private certifier) when it is legally certified for use.
Buildings completed prior to July 1997 don’t need to display one. The reason is that prior to July 97 all buildings were deemed to satisfy (DTS), as per the Building Code of Australia (BCA) now Called the National Construction Code. This meant that specific fire services were allocated for a particular type of building and there were no departures from the BCA. If you have a type X building as classified by the BCA then you have to have fire services that suit a type X building.
In July 97, the BCA (Now National Construction Code) become performance based, which means a fire engineer can depart from the DTS provisions of the BCA as long as the Service provided results in the performance standard being met. For example a fire engineer may be able to apply Type Y services to a type X building. This is regarded as a departure from the code but recognised as a fire engineered solution.
Acceptable departures are listed on the relevant C of C.
As an example – Under the BCA a maximum of 6 metres was allowed between the front door and the fire stairs. This meant that everyone could evacuate a building within a specified amount of time.
The same building constructed post July 97 can have a greater distance between the front door and the fire stairs provided certain conditions are met. In this case, the condition may be that an evacuation speaker is installed in one of more units to ensure evacuation occurs in the same amount of time.
EVACUATION PLAN REQUIREMENT
BFSR 2008 requires that a written Fire Evacuation Plan must be in place for all buildings (other than Class 1 – House, townhouse or duplex building).
Special dispensation can also be issued by QFES for a two story building (normally Class 2) where the staircase serves only the upper floor unit of that specific dwelling. Such a building is considered Class 1 for the Evacuation plan section of BFSR 2008.
In general, the following classification applies:
HIGH OCCUPANCY building means any of the following buildings:
(a) Short and/or long term residential more than 25m high;
(b) any other building where 30 or more workers are normally employed in a high risk
area.
LOW OCCUPANCY building means a building other than the above.
The Fire and Evacuation Plan must be designed as appropriate for Low or High Occupancy Buildings.
What is involved with EVACUATION PRACTICE?
Evacuation Practice should be conducted annually.
The regulations quote that Evacuation Practice needs to be attended by an appropriate number of people however there is no definition of what constitutes an appropriate number. The appropriate number could be zero (if no-one lives on site, for instance).
An Evacuation Co-ordinator must be appointed, that person is responsible for arranging, but not necessarily conducting the Evacuation Practice.
An Evacuation Plan is necessary for Evacuation Practice. The Evacuation Plan outlines the process and procedures for building evacuation. It also has a page for recording the Evacuation Practice. It is important that you record the date, time of each practice & the number of attendees, even if that number is zero.
Most Bodies Corporate conduct their Evacuation Practice at the AGM. You don’t have to run down stairs, just discuss what you would do in the event of an emergency. How you inform others etc.
Firepak services include the preparation of Evacuation Plans and provision of annual Evacuation Practice Instruction to address the requirements of the Building Fire & Safety Regulation.
Do I require an Evacuation Plan?
The building Occupier must ensure an appropriate written Fire and Evacuation Plan is prepared and maintained for the building (as specified by the Building Fire Safety Regulation 2008). This plan must be reviewed annually. Firepak services include preparation and review of evacuation plans in accordance with the requirements of the Building Fire & Safety Regulation.
Signage
Blank
Who is responsible for EVACUATION SIGNAGE in new buildings?
Evacuation signage is not required for building approval (under the Building Code) however the Building Fire and Safety Regulation states that Evacuation Signage must be installed prior to the building being occupied. Therefore this signage is the responsibility of the building Owner (Occupier). Please note, different requirements exist for Aged Care Facilities.
What Signage is required on a Booster Cabinet?
WHAT SIGNAGE IS REQUIRED ON FIRE DOORS OR REQUIRED EXIT DOORS?
ALL SIGNS ARE IN CAPITAL LETTERS, IN A CONTRASTING COLOUR TO THAT OF THE BACKGROUND
| FIRE SAFETY DOOR DO NOT OBSTRUCT |
• For an automatic door, held open by an automatic device • not less than 20mm high |
| FIRE SAFETY DOOR DO NOT OBSTRUCT DO NOT HOLD OPEN |
For a self-closing door-, • not less than 20mm high |
| FIRE SAFETY DOOR DO NOT OBSTRUCT |
• For a door discharging from a fire isolated or required exit- ( includes exit doors that are solid core doors or smoke doors) • not less than 20mm high |
| LIFT MOTOR ROOM | • not less than 50mm high |
| SWITCHROOM | • not less than 50mm high |
| FIRE PUMP ROOM | • not less than 75mm high |
| FIRE HYDRANT | • not less than 75mm high |
| FIRE HOSEREEL | • Internal – not less than 50mm high • External – not less than 75mm high |
Also: Residential UNIT complexes: Evacuation signage is required on the internal face of Fire Doors that are entrance/exit doors to units in residential complexes unless these units are long term tenanted or owner occupied. An evacuation sign shows the way to exit the building during an emergency, location of building fire appliances and your location (denoted by “YOU ARE HERE”).
Other
Blank
Is a full service included with the annual Fire Pump Inspection?
Yes. Servicing of the diesel engine is included as part of the annual inspection (as stipulated by AS 1851). It should be noted that some companies include additional charges for this component of the inspection whilst Firepak does not.
When are LOG BOOKS required?
Log books must be maintained for fire pumps and fire alarm panels. The log books must be kept near the appliance and updated with the relevant inspection (weekly/monthly/ 6-monthly/annually) as appropriate. A copy of the log book inspection report is returned to Firepak by the attending technician. The log book must be able to be accessed by QFES.
What regulations and legislation determines INSPECTION AND TESTING of fire appliances and what are the implications for the building occupier?
The legal hierarchy:
1. QLD Building & Fire Safety Regulation 2008 is the lawful act. (State Govt legislation)
2. QLD BFSR 2008 Regulations reference the QLD BFSR 2008 Act – the regulations specify that fire systems must be inspected & tested in accordance with the applicable Australian Standard. In this case that is AS 1851-2005. AS 1851 stipulates how & when equipment is to be tested. QLD BFSR Regs 2008 further states the works must be undertaken by competent persons. The definition of a competent person is one who holds applicable BSA licensing and is appropriately insured.
3. QLD Development Code MP6.1 overrides AS 1851 in the area of when equipment is inspected. For example fire doors are inspected in Queensland less frequently than recommended by AS 1851.
Legislation determining testing regimes:
1. AS 1851 – 2012 Routine Testing of Fire Equipment determines testing frequencies.
2. QLD Building Fire & Safety Regulations 2008 Division 2 Section 50 refers to current Australian Standard.
3. QLD Development Code (QDC) MP 6.1 changes SOME testing frequencies (eg residential doors to yearly)
4. MP6.1 overrides BFSR 2008 & AS 1851
Implications for the Building Occupier
BFSR 2008 stipulates the occupier is responsible for the inspection, testing & maintenance of fire systems. Therefore the occupier is responsible to ensure that a competent person is engaged to perform the testing. The competent person is then responsible to provide records of service. These are held by the occupier for presentation to the QFES upon request.
The occupier is one who is deemed to be legally responsible for the premise (or part thereof). The occupier can be identified as the tenant, owner, body corporate, centre management etc. The occupier is responsible for providing an Occupiers Statement to QFES. This is not the responsibility of the competent person.
As a service Firepak provides an occupiers statement to each client with our service records. The occupier then completes (signs) the Statement & forwards it to the QFES.
Can we use different service providers for different testing?
A single company must be fully responsible for the maintenance of a particular system such as the hydrant system. You cannot have one company checking the pump & another servicing the hydrants as the pump, hydrants & all valves are part of the one system.
What is the OCCUPIERS RESPONSIBILITY for TENANCY FITOUTS?
The correct legal pathway is this:
1. Any tenancy fit-out should proceed through a building application with a building certifier.
2. During the fit-out, the builder engages a suitably qualified service provider (such as Firepak) to asses risk & locate fire equipment in accordance with the Building Code of Australia & AS 2444.
3. The service provider (such as Firepak) installs suitable equipment to address the risks & issues a Form 16 to the certifier.
4. It is up to the certifier to approve the Service Provider’s determination & sign off for compliance.
5. Once the tenancy is occupied the QLD Building Fire & Safety Regulation requires the OCCUPIER to ensure the equipment is maintained in accordance with QBFSR & AS 1851.
Example of OCCUPIERS RESPONSIBILITY – TENANCY FITOUTS
Situation – The certifier has advised that a fire hose reel in common space is within allowable distance to cover tenancy 13a. Consequently a Class A fire extinguisher is not necessary in Tenancy 13a. However if there are risks that the FHR (water) does not provide effective fire fighting, then other types of extinguishers would be required. (powder, wet chemical). These would be the responsibility of the occupier to install and maintain.
Is a fire extinguisher necessary in a tenancy of this size?
The Building Code of Australia (BCA) Volume 1 Table E1.6 (in part) states:
Extinguishers are required in Class 2 to 9 buildings (retail space & offices are Class 5/6)
- to cover Class B fire risks where flammable liquids in excess of 50l are stored or used. (not including that held in vehicles)
- to cover Class A fires in normally occupied fire compartments less than 500m2 NOT provided with fire hose reels.
What can be done about CONTINUAL EXTERNAL FALSE ALARMS?
As with other building fire appliances, the fire alarm system will be determined by the Building Code of Australia. Only a building certifier can approve alteration of an existing fire alarm system. An electrical engineer can be engaged to review an alarm system. He designs a new complying system & then engages a private certifier who obtains the necessary QFES approval. Once approved, he sends it out to tender & a contractor installs/alters the system in line with the new design. Design fees will be in the order of $2,000, the certifier $1200 plus QFES fees of about $1800. So there is about $5,000 of fees plus the contractor costs to solve the problem.
USE OF FIRE HOSE REELS
Water Supply (Safety and Reliability) Act 2008
It is illegal to take water from a fire fighting hydrant or fire hose reel, unless it is taken for fire fighting purposes. This applies to both public and privately owned fire hose hydrant/ reels. Ensure that fire hoses are not used for wash down. Not only do these hoses use large volumes of water, use of the hose for a non-fire fighting purpose is illegal and large on the spot fines apply.
Can I use water from a fire hydrant / fire hose reel?
No. A person must not take water from a fire fighting system or a Wide Bay Water – water hydrant without the permission of Wide Bay Water, unless the water is taken for fire fighting purposes (Water Supply (Safety and Reliability) Act 2008, Section 145 (1)). On the spot fines apply with a maximum 1000 penalty units (Source: Wide Bay Water Corporation http://www.widebaywater.qld.gov.au/residential/commonquestions/firehoses )
Example of Problems associated with illegal FHR Use
The following example illustrates the problem using fire hose reels that are connected to fire pumps.
- QFES office received multiple calls regarding the beeping alarm coming from the fire pump room at a premises. They continually reminded the caller that it was not the duty of QFES to attend to maintenance issues.
- QFES were annoyed by the caller to the degree that they decided to visit the site anyway.
- The fire pump had been running to the point where the oil pressure switch faulted & shut the pump down
- They determined that the pump had been started by an occupant using the fire hose reel.
The diesel pump starts automatically when there is a pressure drop in the system, eg use of a fire hose reel. The pressure switch that initiates the starting of the pump is set to allow some flow prior to the diesel cutting in. In every system, the problem is setting the switch to determine an allowable pressure drop. It is even more difficult in a multi storey building as the lower hose reels will provide more flow which in turn creates more pressure drop. The upper hose reels don’t provide as much flow so when they are used the pressure drop is less.
The difficulty is setting that pressure drop that allows use of the lower hose reels but will still cut in if the upper hose reels are used. In reality, that is impossible to do. The bottom line is that the moment a lower hose reel is used, the diesel will cut in.
There are 2 possible solutions:
- Put a sticker on the fire hose reel – FOR FIREFIGHTING PURPOSES ONLY
- Re-connect the carpark hose reel/s to the domestic service. That way, the water used is metered as well, but more importantly the fire pump will not start and fire brigade will not be called out.
The problems are:
- Most people ignore signs
- The cost to re-plumb the fire hose reel may not be cheap, (depends on the proximity of the domestic service) but will be better in the long run. If QFES make a second callout in any 60 day period, they charge $1000 per trip. It wouldn’t take long to pay off the cost of re-connection.
In this instance it was suggested that the Body Corporate seriously consider reconnecting the car park hose reel to the domestic service.
BLOCK PLANS – FIRE HYDRANT SYSTEMS
If a hydrant system was designed after 1974, and a brigade booster is installed, a block plan is required to be fitted.
Design Standards:
AS2419- 1994 (Fire Hydrant Design) Section 2.3 requires a blockplan to be installed where a booster exists.
AS 2419-2005 & AS 2419 – 1974 (hydrant installations) Clause 7.1 – A block plan minimum A3 size, shall be fixed within the booster cabinet, enclosure, recess, fire control room and pump room where it can be readily seen. The block plan shall be water & fade resistant.
Maintenance Standard: AS 1851-2012 (Routine Inspection of Fire Equipment) Table 4.4.2 Item 2.5 requires the maintenance contractor to check the block plan (location, legibility and accuracy of block plan).
Extract from AS 1851-2012: “5 Year Hydrostatic Testing” Regime
